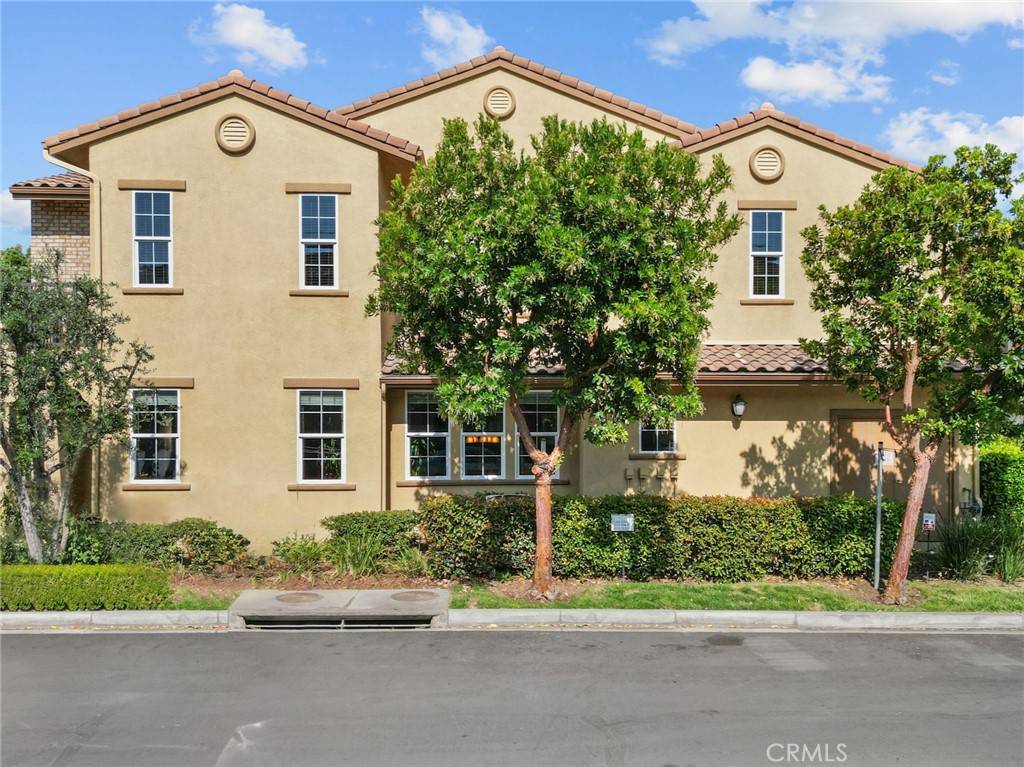3 Beds
3 Baths
1,660 SqFt
3 Beds
3 Baths
1,660 SqFt
Key Details
Property Type Townhouse
Sub Type Townhouse
Listing Status Active
Purchase Type For Sale
Square Footage 1,660 sqft
Price per Sqft $376
Subdivision Esperto (Eprto)
MLS Listing ID SR25141519
Bedrooms 3
Full Baths 3
Condo Fees $355
HOA Fees $355/mo
HOA Y/N Yes
Year Built 2010
Lot Size 0.714 Acres
Property Sub-Type Townhouse
Property Description
Welcome to this beautifully updated 3-bedroom, 3-bathroom, 1,660 sq. ft. end-unit townhome in the highly sought-after West Creek, West Hills community of Valencia—one of the most desirable neighborhoods thanks to its award-winning schools and family-focused amenities.
With approximately 1,660 square feet of light-filled living space, this home offers style, comfort, and thoughtful upgrades throughout. Enjoy brand-new wood laminate flooring, an open-concept layout, and multiple balconies that invite in natural light and mountain views. The spacious living and dining areas flow effortlessly into the well-equipped kitchen, featuring new sleek stainless steel appliances—perfect for both everyday living and entertaining.
Upstairs, you'll find three generous bedrooms, including a serene primary suite with its own private balcony and en-suite bath. All bathrooms are beautifully maintained, and the in-unit laundry adds convenience to your daily routine.
As an end-unit, the home offers added privacy and a welcoming front patio. The attached 2-car garage provides direct access. Residents of West Creek, West Hills enjoy access to resort-style amenities, including a pool, clubhouse, BBQ and picnic areas, scenic parks, and miles of walking trails.
Whether you're planting roots or seeking a low-maintenance lifestyle close to top-rated schools, shopping, and dining—28494 Herrera St is the perfect place to call home. Don't miss this rare opportunity!
Location
State CA
County Los Angeles
Area Vlwc - Valencia West Creek
Zoning LCA25*
Interior
Interior Features Ceiling Fan(s), Separate/Formal Dining Room, Eat-in Kitchen, Granite Counters, All Bedrooms Up, Entrance Foyer
Heating Central
Cooling Central Air
Fireplaces Type None
Fireplace No
Appliance Dishwasher, Gas Cooktop, Gas Oven, Microwave
Laundry Inside
Exterior
Garage Spaces 2.0
Garage Description 2.0
Pool Community, Association
Community Features Biking, Storm Drain(s), Street Lights, Sidewalks, Pool
Utilities Available Cable Connected, Electricity Available, Natural Gas Available, Phone Available
Amenities Available Maintenance Front Yard, Barbecue, Picnic Area, Pool, Pets Allowed, Recreation Room, Spa/Hot Tub
View Y/N No
View None
Accessibility None
Porch Open, Patio
Total Parking Spaces 2
Private Pool No
Building
Lot Description 0-1 Unit/Acre
Dwelling Type House
Story 2
Entry Level Two
Sewer Public Sewer
Water Public
Level or Stories Two
New Construction No
Schools
School District William S. Hart Union
Others
HOA Name WestCreek HOA
Senior Community No
Tax ID 2810110213
Acceptable Financing Cash, Cash to New Loan, Conventional
Listing Terms Cash, Cash to New Loan, Conventional
Special Listing Condition Standard
Virtual Tour https://www.tourfactory.com/3213555

"My job is to find and attract mastery-based agents to the office, protect the culture, and make sure everyone is happy! "






