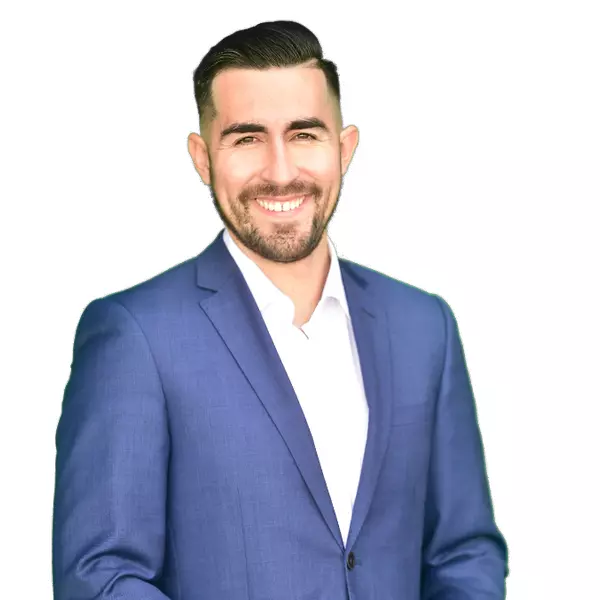
3 Beds
2 Baths
1,440 SqFt
3 Beds
2 Baths
1,440 SqFt
Open House
Sat Oct 04, 10:00am - 12:00pm
Sun Oct 05, 2:00pm - 4:00pm
Key Details
Property Type Manufactured Home
Listing Status Active
Purchase Type For Sale
Square Footage 1,440 sqft
Price per Sqft $249
MLS Listing ID PI25227094
Bedrooms 3
Full Baths 2
Construction Status Updated/Remodeled,Turnkey
HOA Y/N No
Land Lease Amount 876.0
Year Built 1984
Property Description
Welcome to this beautifully remodeled 3-bedroom, 2-bathroom home offering 1,440 sq. ft. of living space plus two fully finished sunrooms—perfect for relaxing, entertaining, or creating a flexible home office or hobby spaces.
Inside, you'll find bright, open living areas filled with natural light from new windows, solar tubes, and updated patio sliders with built-in blinds. The completely remodeled custom kitchen features concrete countertops. abundant storage, generous counter space, reverse osmosis, and all appliances included. An indoor laundry room adds extra convenience.
The primary suite is a private retreat with a spacious walk-in closet and direct access to the sunroom. Its spa-like bath includes a large freestanding soaking tub, new corner shower, stylish vanity, and elegant chair rail accents.
Outdoor living is just as inviting! The elevated entry patio with a drip system is ideal for gatherings with neighbors and friends. The backyard is fully fenced and private, featuring garden planters, a pergola, a large shed, and a patio—perfect for gardening, relaxing, or entertaining.
Additional highlights include remodeled bathrooms, whole house air filter, smart thermostat, wider driveway, dry streambed succulent garden, concrete pad for storage of trash cans, a two-car garage with built-in storage, and thoughtful upgrades throughout.
Community offers a clubhouse, pool, spa, and beautifully maintained grounds. This home blends modern upgrades with comfortable living, inside and out.
Location
State CA
County Santa Barbara
Area Orea - Sm/Orcutt East
Building/Complex Name Quail Meadows East
Rooms
Other Rooms Shed(s)
Interior
Interior Features Chair Rail, High Ceilings, In-Law Floorplan, Recessed Lighting, Storage, All Bedrooms Down, Bedroom on Main Level, Main Level Primary, Primary Suite, Walk-In Closet(s)
Heating Central, Forced Air, Natural Gas
Cooling None
Flooring Carpet, Laminate, Tile, Vinyl
Inclusions Refrigerator, Dishwasher, Range/Oven, Microwave, Washer and Dryer
Equipment Satellite Dish
Fireplace No
Appliance Dishwasher, Disposal, Gas Oven, Gas Range, Gas Water Heater, Ice Maker, Microwave, Refrigerator, Self Cleaning Oven, Water To Refrigerator, Water Heater, Water Purifier, Dryer, Washer
Laundry Washer Hookup, Gas Dryer Hookup, Inside, Laundry Room
Exterior
Exterior Feature Rain Gutters
Parking Features Concrete, Direct Access, Driveway, Driveway Up Slope From Street, Garage, RV Access/Parking, Storage
Garage Spaces 2.0
Garage Description 2.0
Fence Excellent Condition, Wood, Wrought Iron
Pool Community, Heated
Community Features Street Lights, Gated, Pool
Utilities Available Electricity Available, Electricity Connected, Natural Gas Available, Natural Gas Connected, Sewer Available, Sewer Connected, Water Available, Water Connected
View Y/N Yes
View Hills
Roof Type Composition,Other
Porch Enclosed, Glass Enclosed, Open, Patio, Porch
Total Parking Spaces 2
Private Pool No
Building
Lot Description 0-1 Unit/Acre, Back Yard, Drip Irrigation/Bubblers, Front Yard, Sloped Up
Faces South
Story 1
Entry Level One
Foundation Pillar/Post/Pier
Sewer Public Sewer
Water Public
Level or Stories One
Additional Building Shed(s)
Construction Status Updated/Remodeled,Turnkey
Schools
School District Santa Maria Joint Union
Others
Pets Allowed Number Limit
Senior Community Yes
Tax ID 609203066
Security Features Carbon Monoxide Detector(s),Gated Community,Smoke Detector(s)
Acceptable Financing Cash, Cash to New Loan, Conventional
Listing Terms Cash, Cash to New Loan, Conventional
Special Listing Condition Standard
Pets Allowed Number Limit
Virtual Tour https://view.knapp-media.com/order/9b3338c8-b12c-48e3-f2f5-08ddfb6ee803?branding=false


"My job is to find and attract mastery-based agents to the office, protect the culture, and make sure everyone is happy! "






